Tilek Modular Dome
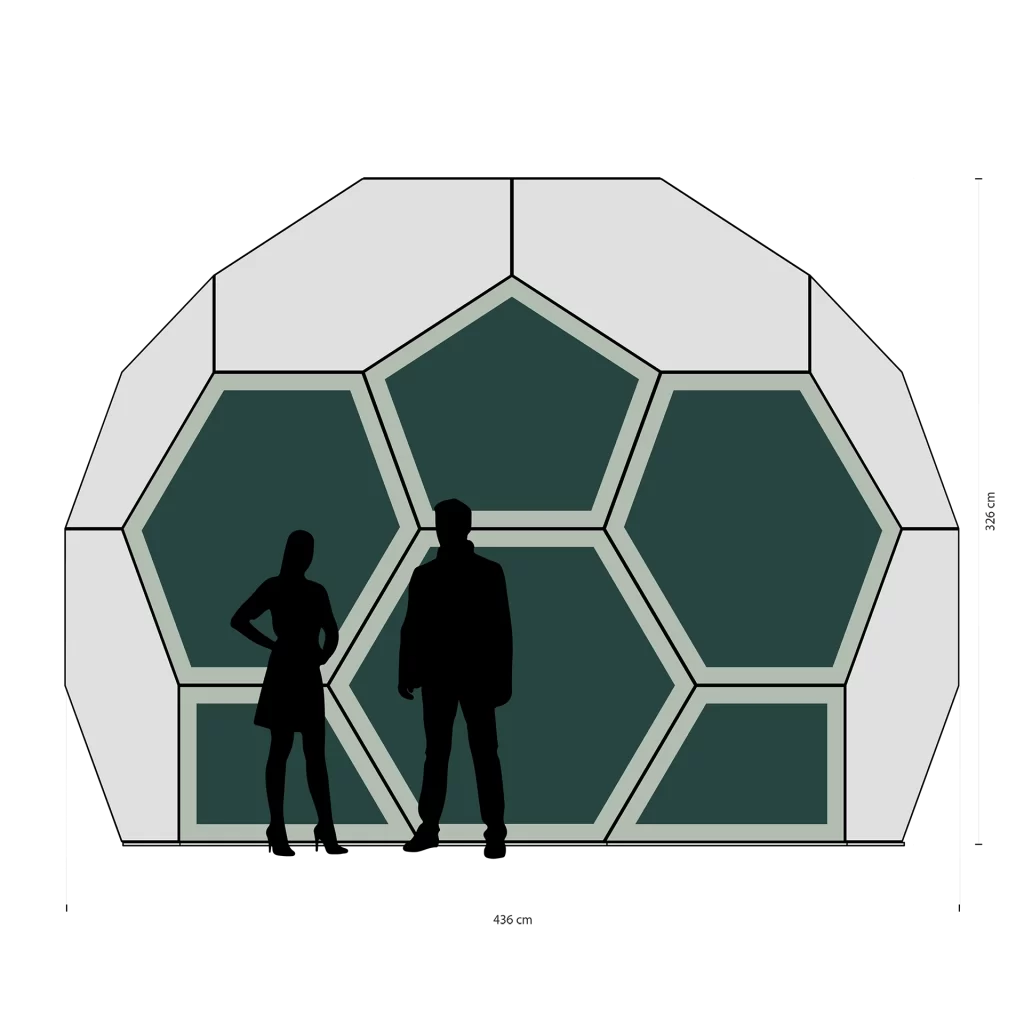
Technical Specifications and Spatial Capacity
Modular Design Flexibility of Tilek Dome
Architectural Excellence Meets Functional Design
The Tilek Dome represents a revolutionary approach to modern workspace design, offering a perfect blend of futuristic aesthetics and practical functionality. This innovative geodesic structure provides an efficient and inspiring environment for contemporary work needs.
Floor Plan Configuration
The efficient circular floor plan maximizes usable space within the compact footprint. The open-concept design allows for flexible furniture arrangements while the curved walls create an intimate yet spacious feeling. Natural light distribution through the geodesic panels ensures optimal illumination throughout the workspace.
Tilek Modular Dome Layout 15 m²
Net floor living area 11 m2
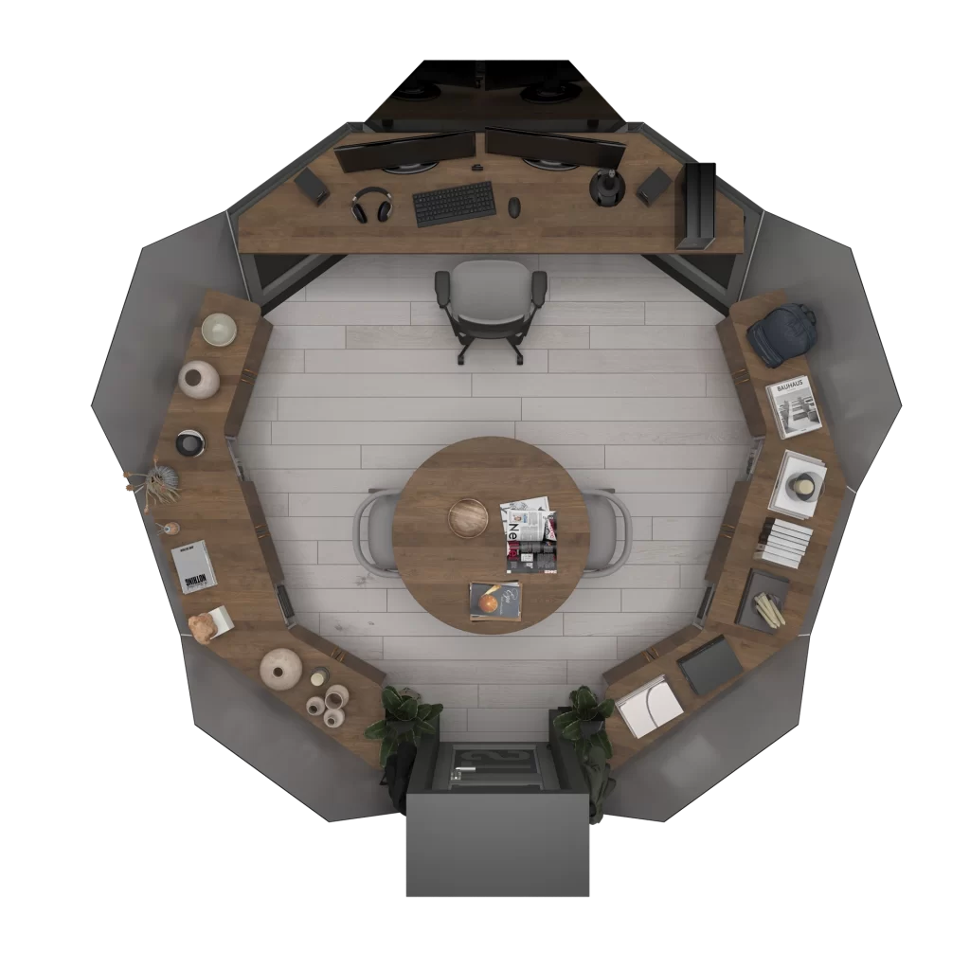
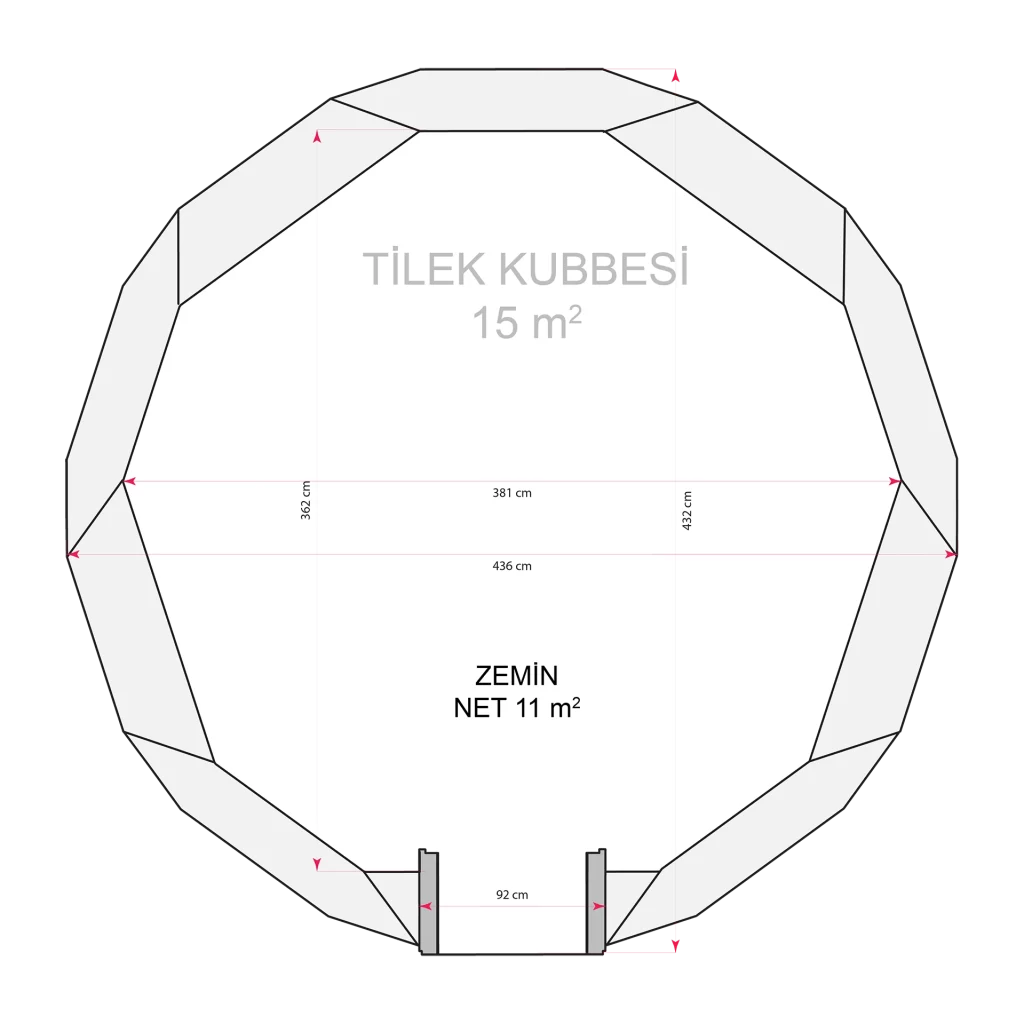
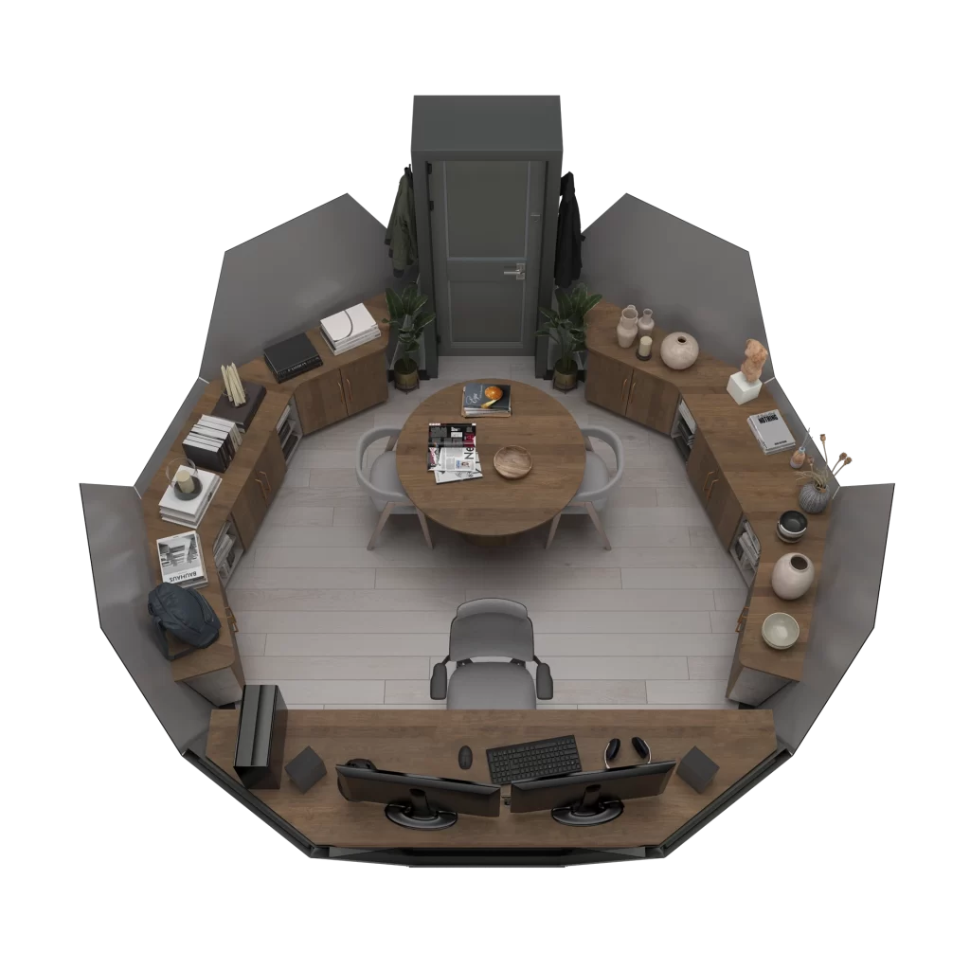
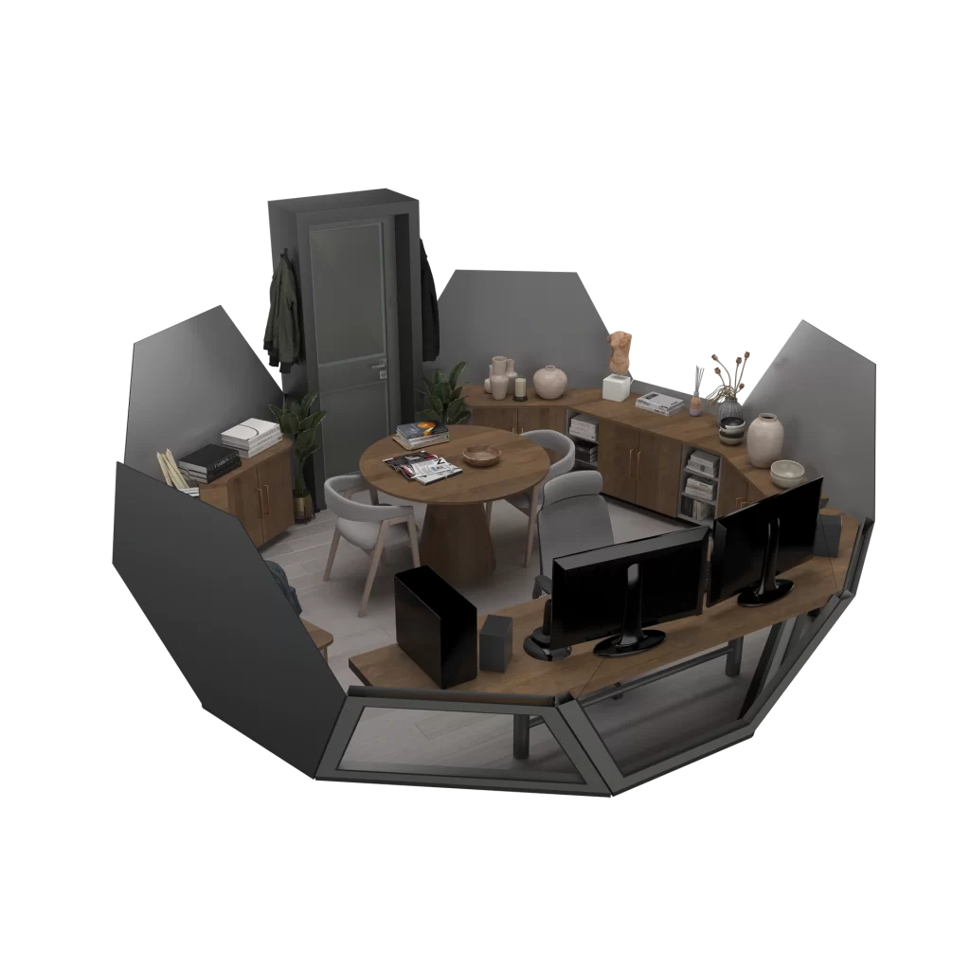
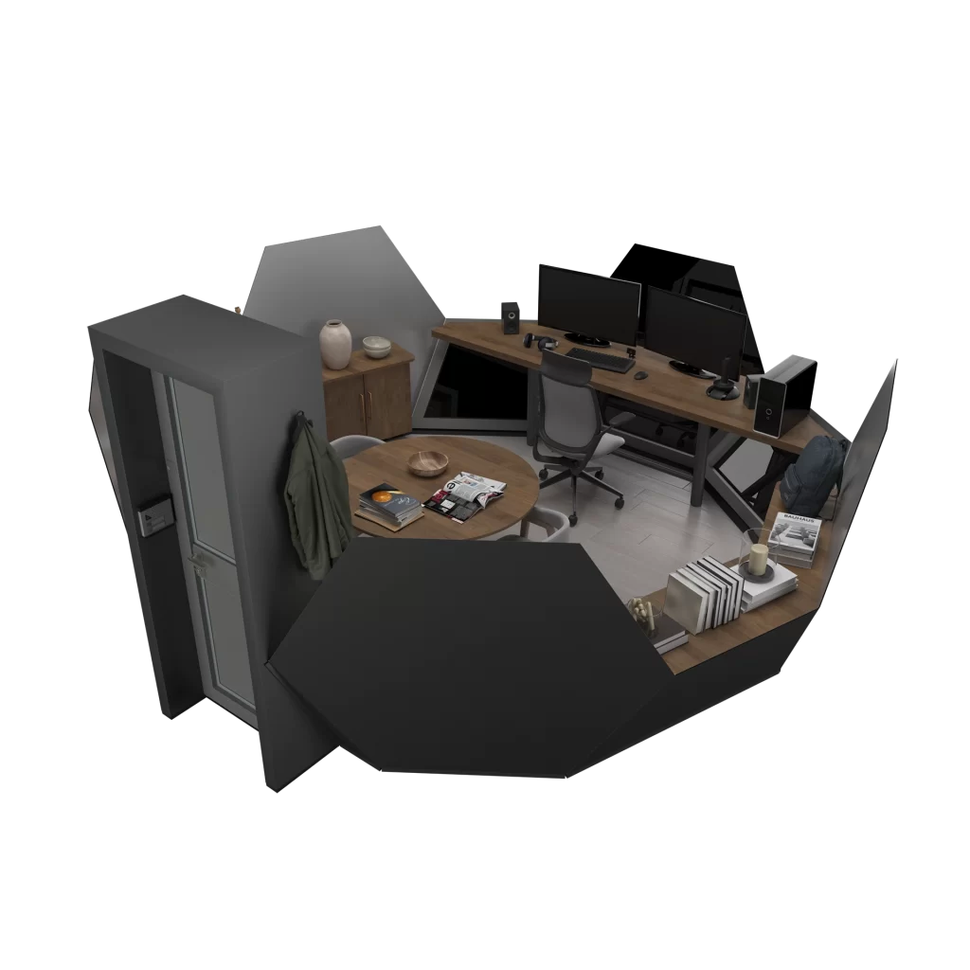
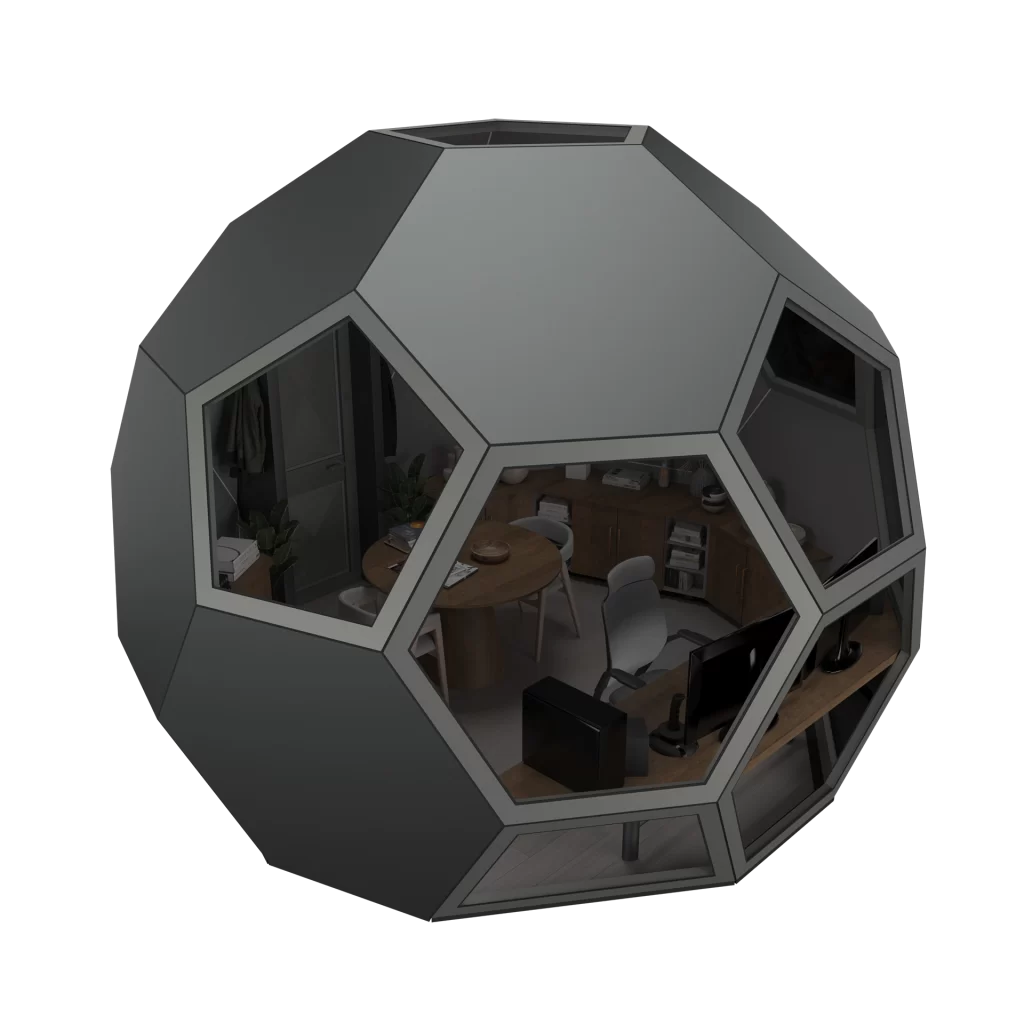
Multi-Purpose Usage Applications
With its architecture that brings sunlight to every point of the dome, Tilek Dome offers a versatile space solution for various applications including:
Private Office Spaces
Creating focused work environments
Meeting Rooms
Facilitating collaborative discussions
Garden Offices
Blending workspace with natural surroundings
Creative Studios
Inspiring artistic and design work
Study Areas
Providing quiet spaces for learning
Glamping
Unique holiday rooms